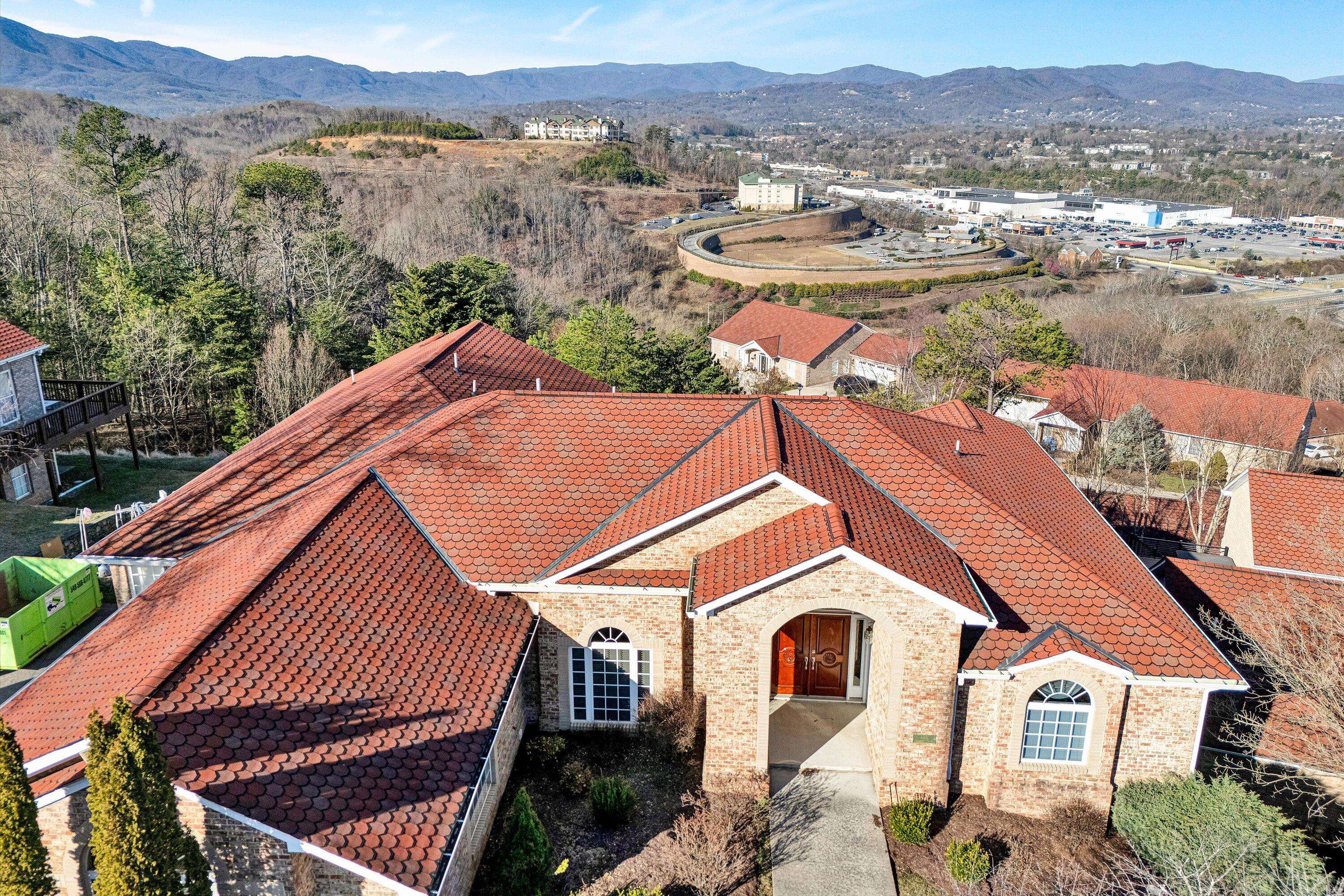$550,000
$587,000
6.3%For more information regarding the value of a property, please contact us for a free consultation.
4081 Southmont DR Roanoke, VA 24014
4 Beds
3 Baths
3,595 SqFt
Key Details
Sold Price $550,000
Property Type Single Family Home
Sub Type Single Family Residence
Listing Status Sold
Purchase Type For Sale
Square Footage 3,595 sqft
Price per Sqft $152
Subdivision Southmont
MLS Listing ID 915125
Sold Date 05/14/25
Style Contemporary,Ranch
Bedrooms 4
Full Baths 3
Construction Status Completed
Abv Grd Liv Area 3,121
Year Built 2000
Annual Tax Amount $6,637
Lot Size 10,018 Sqft
Acres 0.23
Property Sub-Type Single Family Residence
Property Description
Views... Views....... Located in the private and prestigious Southmont Community. Large Deck with magnificent mountainviews! Bright and Open Floor Plan, Vaulted ceilings and recessed lighting. Indoor ''heated'' 7' x 14' POOL, Custom Built Maintenace free Brick Ranch situatedon 2 lots, featuring Huge Great Room with Fireplace, Cathedral ceilings, Abundance of windows, Formal Dining Room with Columns, Super Eat in Kitchen with granite countertops, all appliances and Breakfast Area, Master suite with sitting area, 2nd Fireplace, luxury private bath, double closets, plus 3 Additional bedrooms, Total 4 bedrooms, 3 full baths, Laundry on First Floor, Lower level offers heated 7' x 14' pool, exercise room, storage area. 2 car attached garage with paved driveway.
Location
State VA
County City Of Roanoke
Area 0120 - City Of Roanoke - South
Rooms
Basement Walkout - Partial
Interior
Interior Features Cathedral Ceiling, Ceiling Fan, Gas Log Fireplace, Skylight, Storage, Walk-in-Closet, Whirlpool Bath
Heating Forced Air Gas
Cooling Central Cooling
Flooring Carpet, Marble, Tile - i.e. ceramic
Fireplaces Number 2
Fireplaces Type Great Room, Primary Bedroom
Appliance Dishwasher, Garage Door Opener, Intercom, Range Electric, Refrigerator
Exterior
Exterior Feature Covered Porch, Deck, Garden Space, Paved Driveway
Parking Features Garage Attached
Pool Covered Porch, Deck, Garden Space, Paved Driveway
View City, Mountain, Sunrise, Sunset
Building
Lot Description Gentle Slope, Level Lot
Story Contemporary, Ranch
Sewer Public Sewer
Water Public Water
Construction Status Completed
Schools
Elementary Schools Crystal Spring
Middle Schools James Madison
High Schools Patrick Henry
Others
Tax ID 548-0727 & 548-0726
Read Less
Want to know what your home might be worth? Contact us for a FREE valuation!

Our team is ready to help you sell your home for the highest possible price ASAP
Bought with MKB, REALTORS(r)





